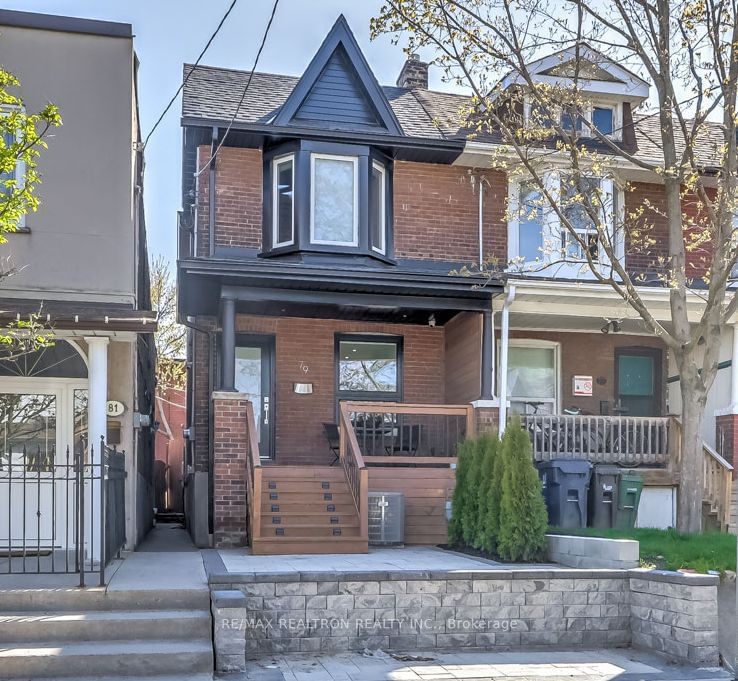$1,198,000
$*,***,***
3-Bed
3-Bath
Listed on 2/6/24
Listed by RE/MAX REALTRON REALTY INC.
Fully Renovated Fabulous Family Home In Great Neighbourhood, Steps To St Clair**Gutted To Bricks!!Open-Concept Main Floor With Huge Family Room Features Full Wall Glass/Slider Door Overlooking Yard.Stunning Wide Plank Floors, Led Pot Lights, Contemporary Staircase. Main Floor Powder Room.Gourmet Kitchen With Stainless Steel Appliances, Large Pantry,Breakfast Bar.Primary Easily Fits King-Sized Bed, Custom Built-In Closets In Bedrooms.Beautiful Contemporary Bathrooms With Heated Floors,Heated Floor In Foyer,.Basement With 3Pc & Abundant Storage Space.Aaa Amenities;Ttc,Located At St Clair Strip (Shopping/Dining)Very Convenient,Schools,Park.Street Permit Parking On Street.Yard Fully Fenced With Large Deck & Bbq Gas Bib, Low Maintenance - Ideal! Front Porch Is Great Private Retreat To Relax. **Gorgeous Home** Street Has Numerous New Homes.
Newer Upgrades:Roof,Spray Foam Exterior Walls.Windows,Eaves,Electrical,Ductwork,Plumb'g,Landscaping,Wide Plank Flr'ing,Furnace,A/C,,Quartz,Pot Filler Spout,Custom B/I's, Window Coverings,Alarm Sys,Cctv Cameras,Doors,Heated Flrs Bath&Foyer
To view this property's sale price history please sign in or register
| List Date | List Price | Last Status | Sold Date | Sold Price | Days on Market |
|---|---|---|---|---|---|
| XXX | XXX | XXX | XXX | XXX | XXX |
| XXX | XXX | XXX | XXX | XXX | XXX |
| XXX | XXX | XXX | XXX | XXX | XXX |
W8047496
Semi-Detached, 2-Storey
6+2
3
3
Central Air
Finished
N
Brick
Forced Air
N
$3,504.60 (2023)
89.50x15.58 (Feet)
